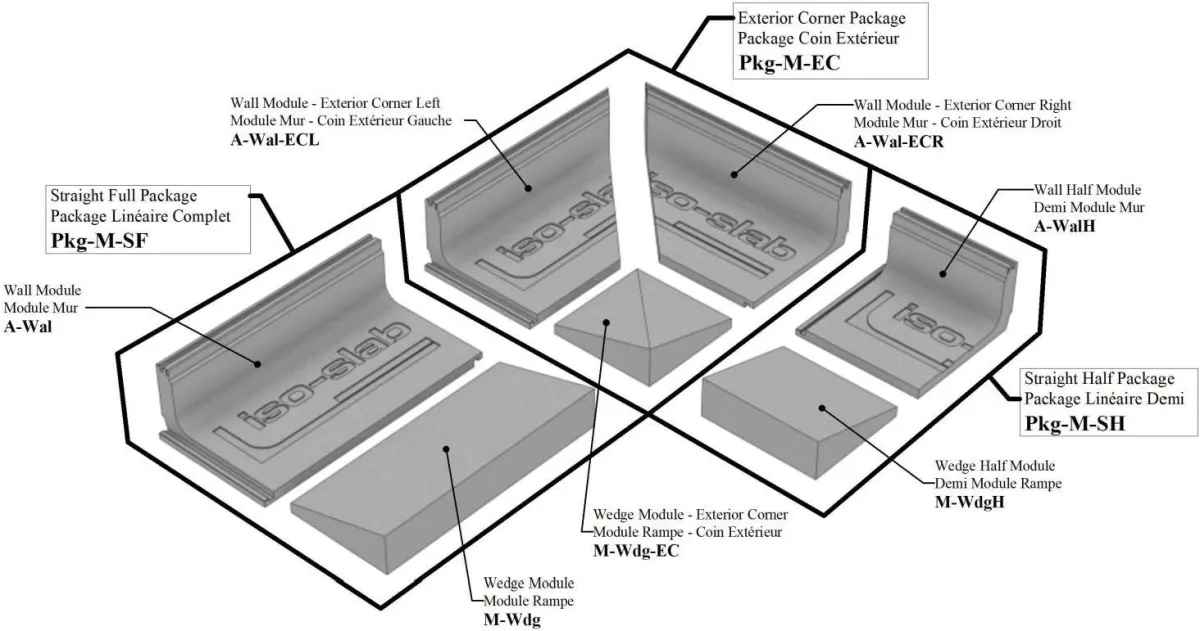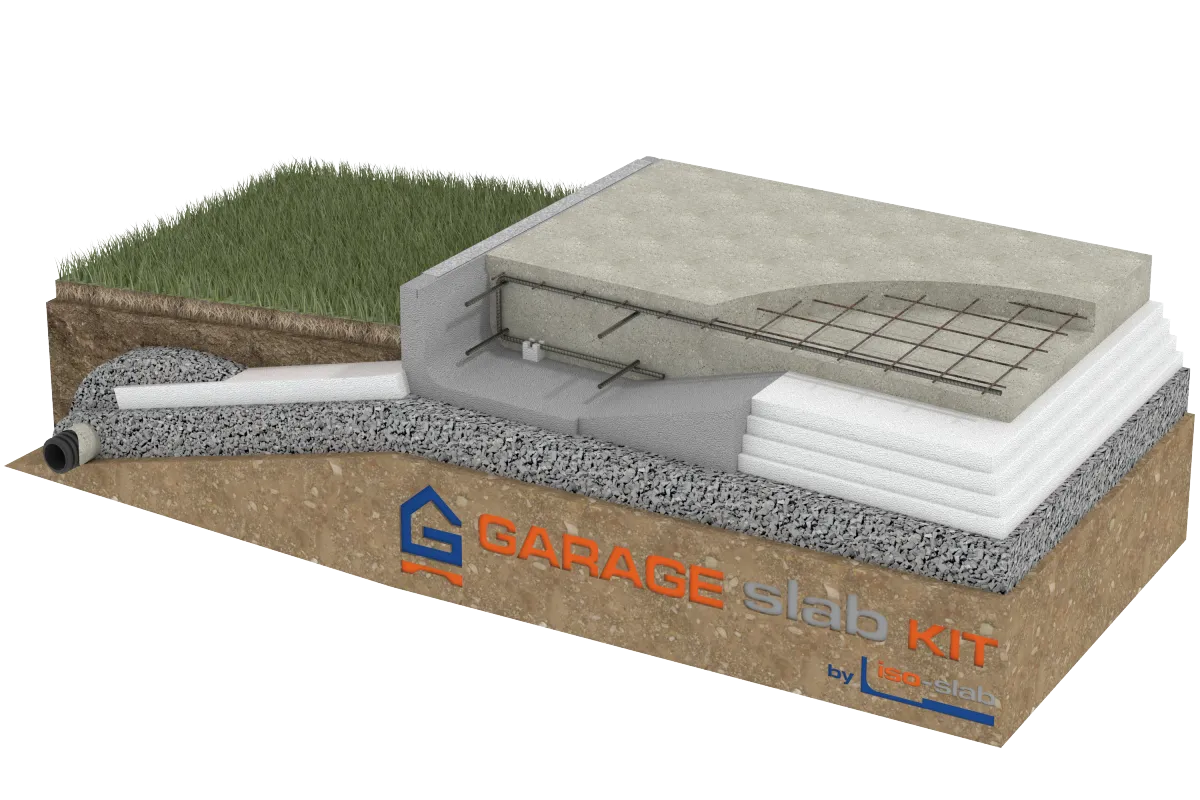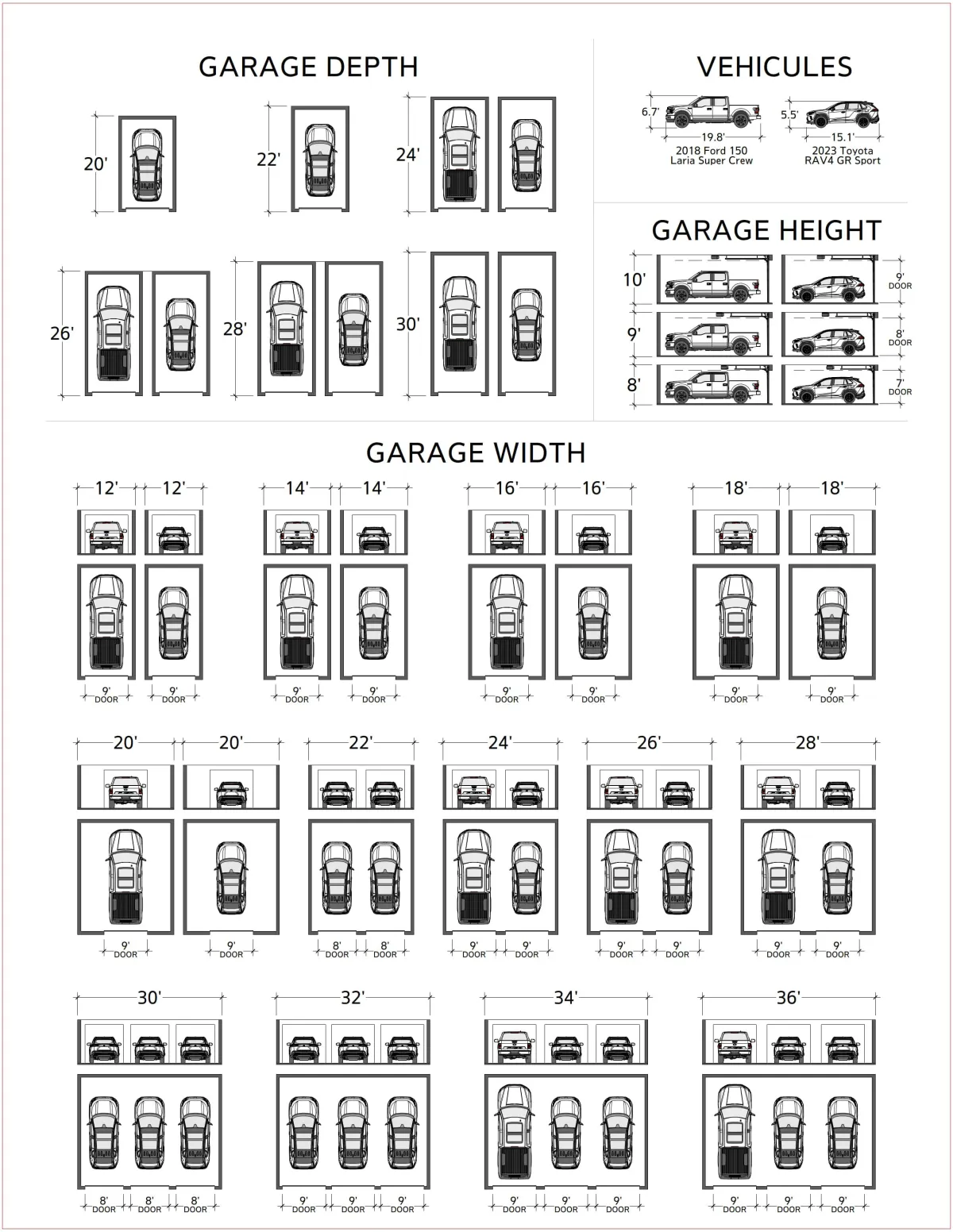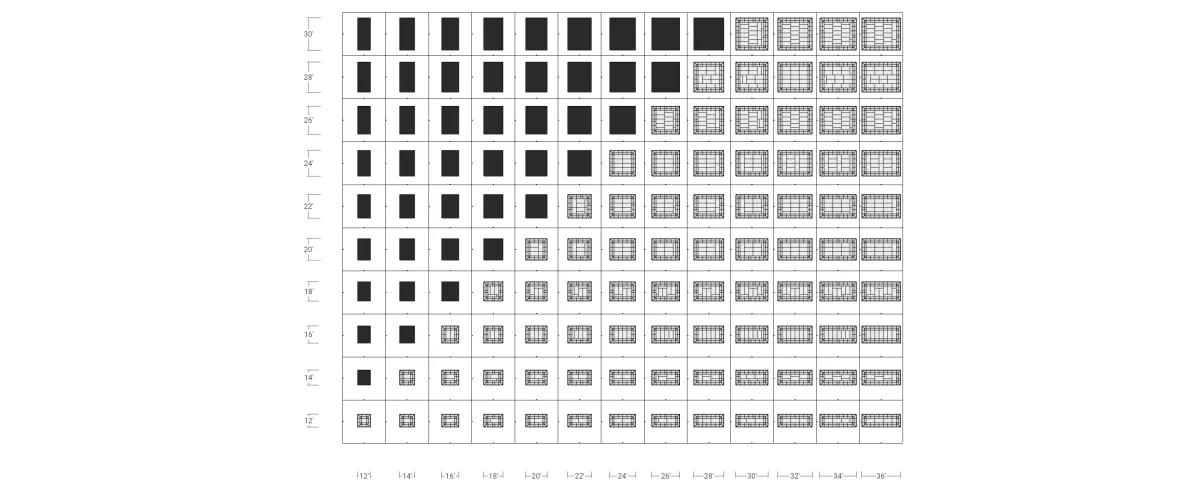Garage Slab Kit
Concept presentation

Concept Garage Slab Kit
New ISO-SLAB for 2025 Garage Slab Kit
Improvement of the ISO-SLAB concept by adding a new module ramp module (EPS expended polystyrene sheet) and simplified kit design (85 formats) in pre-established formats for Garage or Accessory Buildings (ADU). -Simplicity: minimal component design and installation steps
-saving $$ of the kit
Concept: perimeter components in 2 parts, i.e. the regular 14'' ISO-SLAB module and the new ramp module, (EPS expanded polystyrene) or 4 sets of external corners and straight modules (either 4' or 2' long) which completes the perimeter of the chosen kit format. The other components are the internal panels (i.e. 4 row EPS 2'') and the EPS panels for perimeter frost protection as well as the metal U to belt the whole.
Choice of sizes from 12'x12' to 30'x36' (85 sizes)
Garage/vehicle size reference chart
Online ordering and fast delivery.
Concept of 85 choices of kit formats. Each kit includes the perimeter components in 2 parts, either the regular 14'' ISO-SLAB module and the new ramp module, or 4 sets of outer corner (pre-cut) and straight modules (either 4' or 2' long) that completes the perimeter of the chosen kit format.
The other components are the internal panels (i.e. 4 row EPS 2'') and the EPS panels for perimeter frost protection as well as the metal ''U'' for belting the whole.
IMPORTANT THE MEASUREMENTS OF THE KITS ARE OUTSIDE THE EPS MODULES
Minimal component design and simple installation
The installation is done on a ground cleaned of the vegetation part and on a bed of clean stone gravel (1/2'' or 3/4'' with a thickness of 4''-6'' minimum) of level
Installation concept: level and square line of the assembly.
Insulating value of R33.6 under the slab and R15 at the perimeter.
Gives a thickness of 12'' of concrete at the perimeter and 6'' for the internal monolithic slab. installation of the concrete is done by a local cement manufacturer.
Total assembly elevation 14''
The concrete is surrounded by 3'' of insulation around its perimeter
1 single concrete pouring
Economy and fast installation
Ground preparation by your local excavator
The simple installation was carried out in accordance with the rules: level and square line of the assembly.
Concrete and reinforcement or wire mesh are not included and must be purchased locally.
Consider planning services under the assembly (plumbing, electrical, and/or radiant heating)
Package Components for GARAGE SLAB KIT

Here is a reference chart of the possible formats / versus the type of vehicle used in your garage
Order Directly Online
Simple step of ordering directly on the website www.iso-slab.com GSK section: choose the format and schedule your delivery date

We are ISO-SLAB
With the increasing demand for building without foundation, the search for better performing and leading-edge building techniques and over 40 years of experience in the construction field by its founder, the ISO-SLAB system slab-on-grade was designed, developed and perfected with the input and cooperation of an engineering firm and a leading polystyrene manufacturer.
Contact Us
Follow Us
We want you on our team!
Become an Installer | Ambassador | Distributor
©2025 ISO-SLAB All Rights Reserved

 English
English



